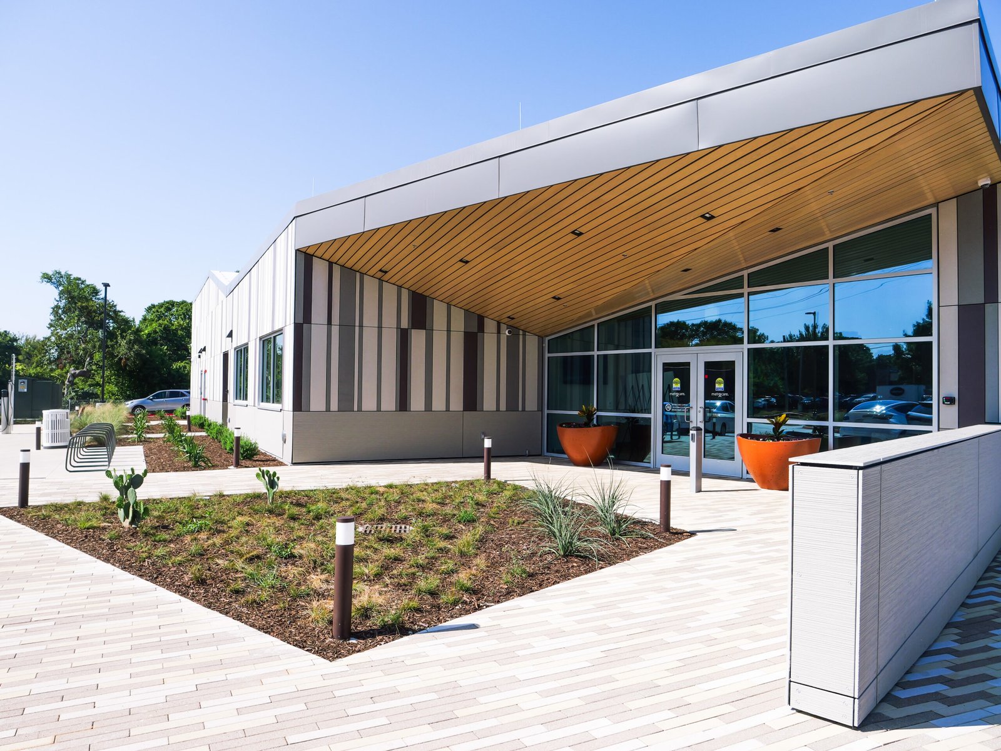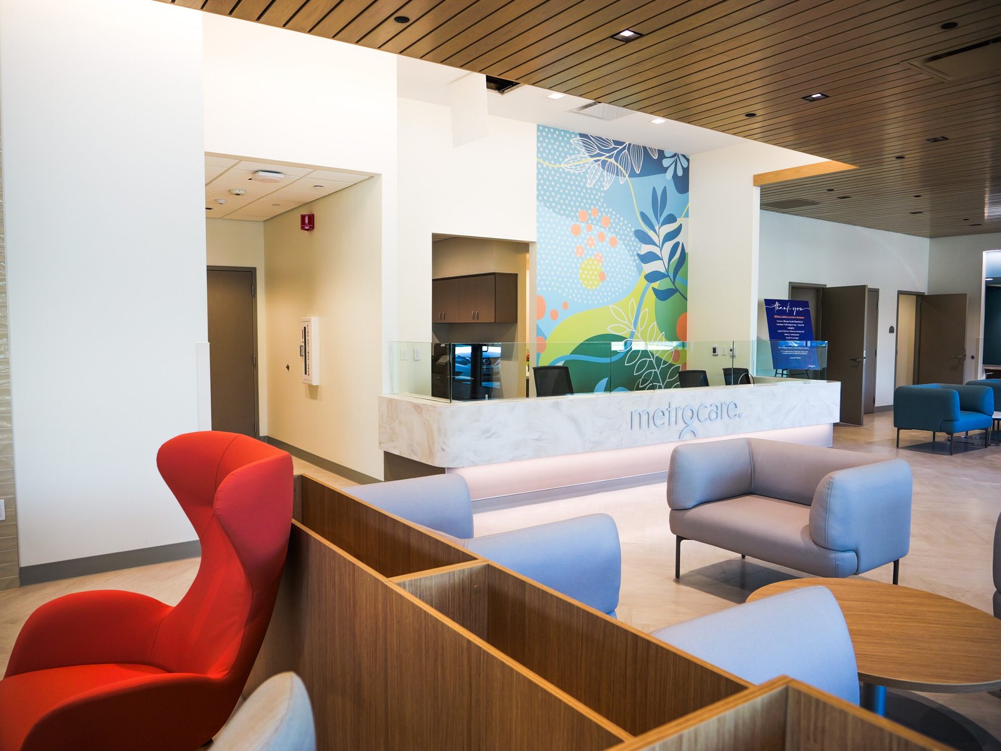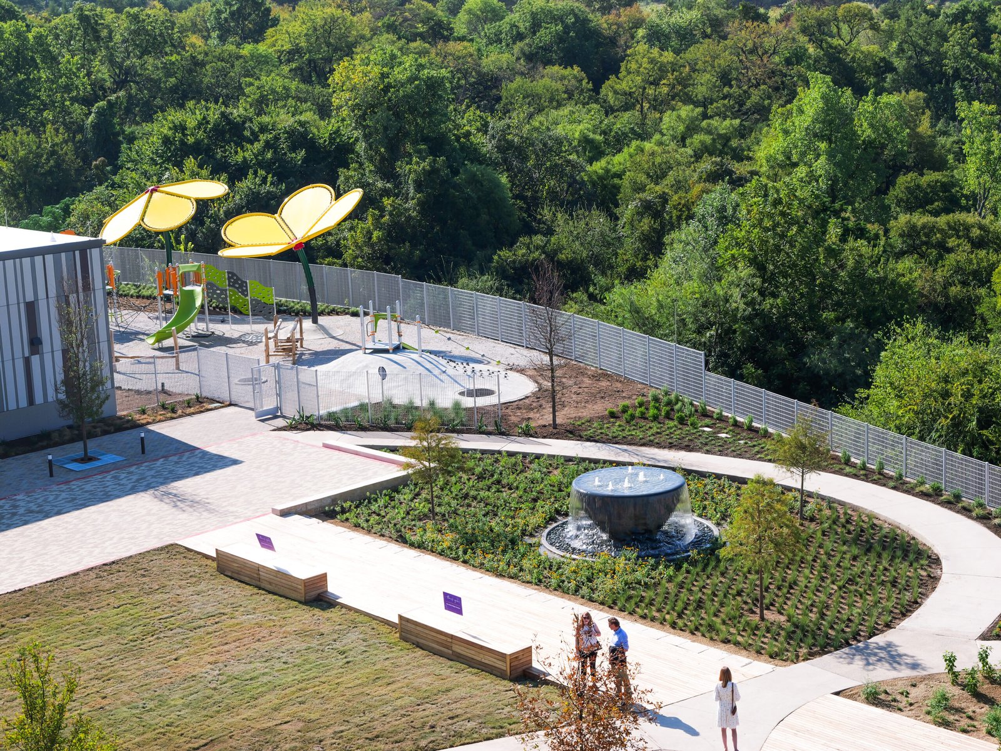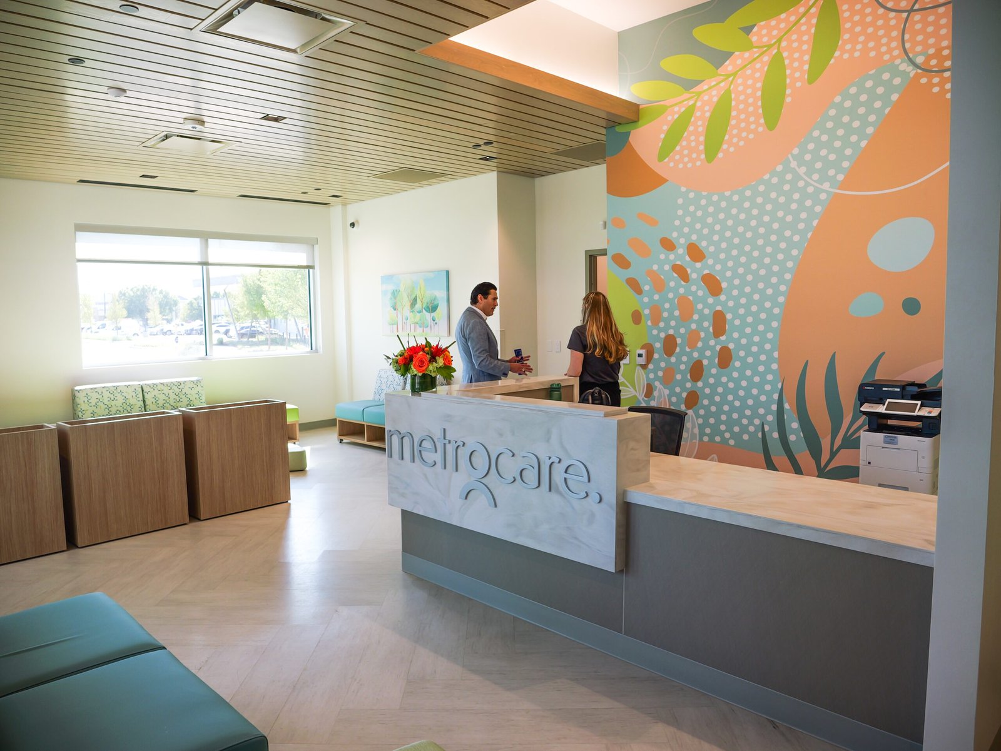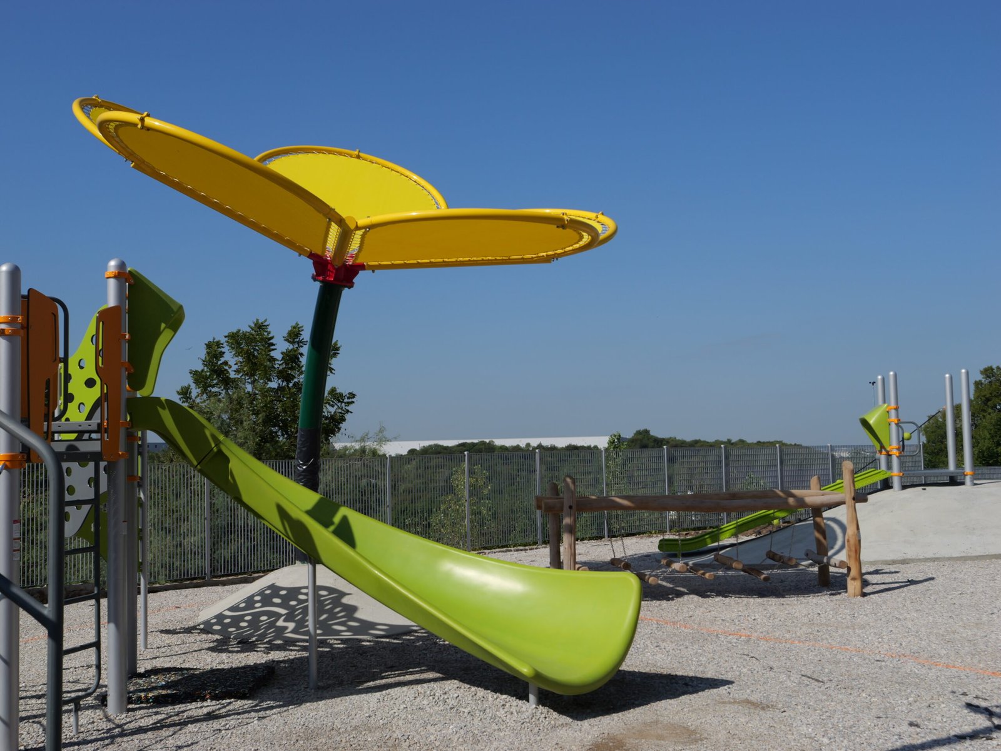Build:
new construction
role:
Construction Manager at Risk
location:
dallas, texas
square feet:
46,000 / 98,000
completion date:
October 2025
Metrocare Mental Health & Disability Innovation Center
Mental and behavioral healthcare services receive tremendous upgrade with the all new Metrocare Mental Health & Disability Innovation Center Campus. Motivated by previous discussions and years of planning, the COVID-19 global pandemic and outdated existing facilities, health professionals, donors and local political leaders recognized that a change was needed to bring new solutions to the Dallas-Fort Worth Metroplex to serve an ever-growing population.
Metrocare is Dallas County’s largest provider of behavioral health and developmental disabilities services. This project consisted of expanding the existing facilities by redeveloping its current ten-acre campus. It adds a new one-story 46,000 square feet clinic that includes behavioral health service departments for patients of all ages. The redevelopment project also includes a new 98,000 square feet client services building comprised of two levels of Class A administrative office space, a commercial kitchen and wellness center above a mixed-use podium strategically positioned above a parking garage with some additional complimentary client services. The massive expansion of the campus is 304,ooo square feet and cost $96 Million to create.
The Clinic Building is designed to achieve LEED Gold Certification and the Client Services Building is designed to achieve LEED Platinum Certification. Photovoltaic panels, electric car charging stations daylighting and energy-efficient glazing are some of the key sustainable design features incorporated into this project. Additionally, Metrocare incorporated existing materials from the previous campus whenever possible to continue the green building design concept throughout the project. They utilized the wood from older trees and transformed them into multiple interior features such as the donor wall and several tables. Over 100 new trees were planted, which doubled the number of trees that were removed during the construction process. Even the older bricks from the original campus were saved and added into the conference center; all of which echo the sustainable design charge that led by the client and design team.
Healthcare
Project Details:
Client:
Metrocare Services
Architect:
Kirksey Architecture
LEED Certification:
Designed to meet LEED Gold & LEED Platinum Certifications
